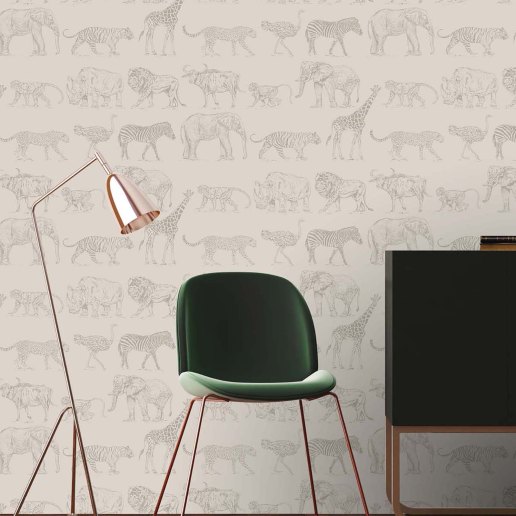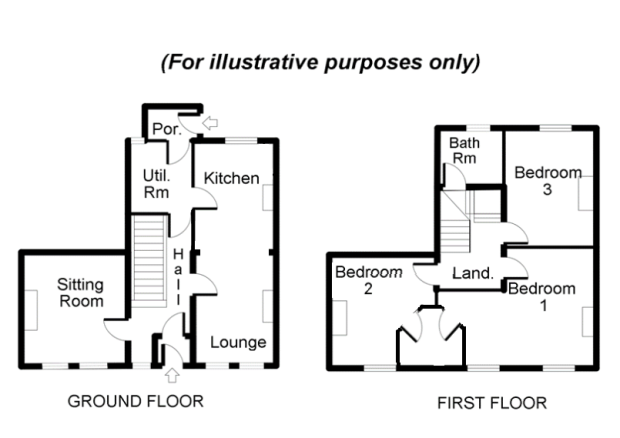This weekly blog is going to be a study blog, written to help me revise my course, Project Management BSc. Hopefully, it will also create a good overview for anyone else looking into studying the same thing.
16th September – spent learning about what makes a project and how it differs from a programme or portfolio.
Programme – a collection of projects all under one umbrella, can be associated with bigger changes over long periods of time, based on a strategic vision
Portfolio – Oversees the projects and programmes to ensure they contribute to the business strategy, ensures that daily business is continued, managed at different levels within the organisation
A project is different from everyday business because it has a defined start and end date, it has a different team of people using different skills, a budget is set in place and it is unique but most importantly, it delivers an output. Business as usual however is very repetitive, the team is well established, and the projects output typically should benefit the organisation.
A PROJECT creates OUTPUTS for the organisation which leads to OUTCOMES that BENEFIT the organisation.
Project Business as Usual
Susceptible to change Optimising and reducing cost
Delivered within a specific budget and timescale Continual improvement
Risk Do not want any risk
Creates an output Creates outcomes
The difference between a programme and a portfolio is the portfolio ensures that the work taking place is meeting the needs of the organisation and the programme is to make sure that projects are all taking place correctly.
In summary. Portfolio management is about doing the right projects, to deliver an organisation’s strategy and objectives. Project and programme management is about doing projects right! https://www.apm.org.uk/news/projects-programmes-and-portfolios-so-what-is-the-difference/
17th September – Spent learning briefly about project life-cycles and focussing mainly on the project scope, including work breakdown structures.
A project scope is a definition of the full extent of a project, including its benefits and constraints. It is fundamental to the project as it clearly communicates the end result for the key stakeholders so there will be no false expectations. 9 elements of Project Scope:
Project objective – Acceptance criteria – Deliverables – Milestones – Technical requirements – Limits and exclusions – Constraints – Assumptions – Review
To manage the scope efficiently you would firstly collect the project requirements and define the scope to utilise a Work Breakdown Structure:
A WBS defines the activities that need to be completed on a project and estimate the time and resources needed to achieve them, it’s main purpose being to communicate a logical structure of the work that needs to take place to complete the project. This is helpful in scope management as it focuses on deliverables that means you can monitor and control the project.
Project Life Cycle
A project flows in phases which allows it to be managed more easily as it creates natural check points and therefore allows planning and control to be more effective whilst also maintaining a consistency across an organisation.
Typical project life cycle has 4 stages:
Defining: Goals, tasks, specifications and responsibilities
Planning: Schedules, resources, budgeting, risks and staffing
Executing: Status reports, changes, quality and forecasts
Delivering: Customer training, transferring documents and lessons learned
After these stages are complete the output should create benefits and these are realised during the extended life cycle.
September 18th – Learning about business cases and their importance for outlining the project and also touching on stakeholder management.
A business case is evidence supporting why a project should or should not be undertaken, it does this by outlining the benefits, costs and the risks of other solutions and provides a basis for the preferred solution. It is used to provide justification for financial commitment from sponsors and will provide baseline for benefits to measure against, also it will help make decision making clearer.
A business case can achieve this by outlining the alternative options and outlining the preferred solution, highlighting the benefits and disbenefits or the project, estimating timescales and costs as well as the risks and other factors such as the scope and success criteria.
Author – Project Manager Owner – Project Sponsor
Stakeholder Management
Stakeholders are the people who are involved in a project or are affected by it and it is important that we manage these people for many reasons, including, the can help to define the success of a project and they could cause problems for the project if they oppose it. The 4 steps to managing the stakeholders are as follows:
– Identify stakeholders (people performing or affected by the work, owners, shareholders, customers, statutory or regulatory bodies)
-Assess their interest and influence (how will they be affected by the project, will they support or oppose the project, what influence do they hold)
-Develop communication plans (a dynamic plan is often included in the project management plan)
-Engage and influence them (it is important to communicate to all stakeholders to avoid any false expectations, based on their engagement with the project you can determine how often to approach them)
Benefits Management: Identification, definition, planning, tracking, and realisation of business benefits. (APM, 2012)
My Project: Victoria House













 Follow me on Instagram – @huntersparkdesign
Follow me on Instagram – @huntersparkdesign

